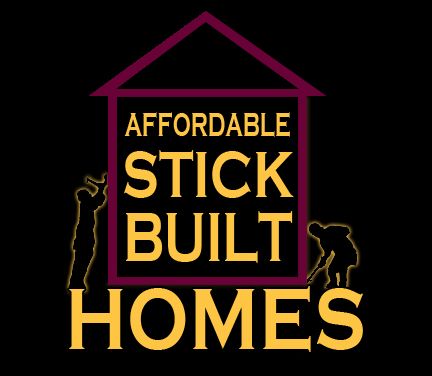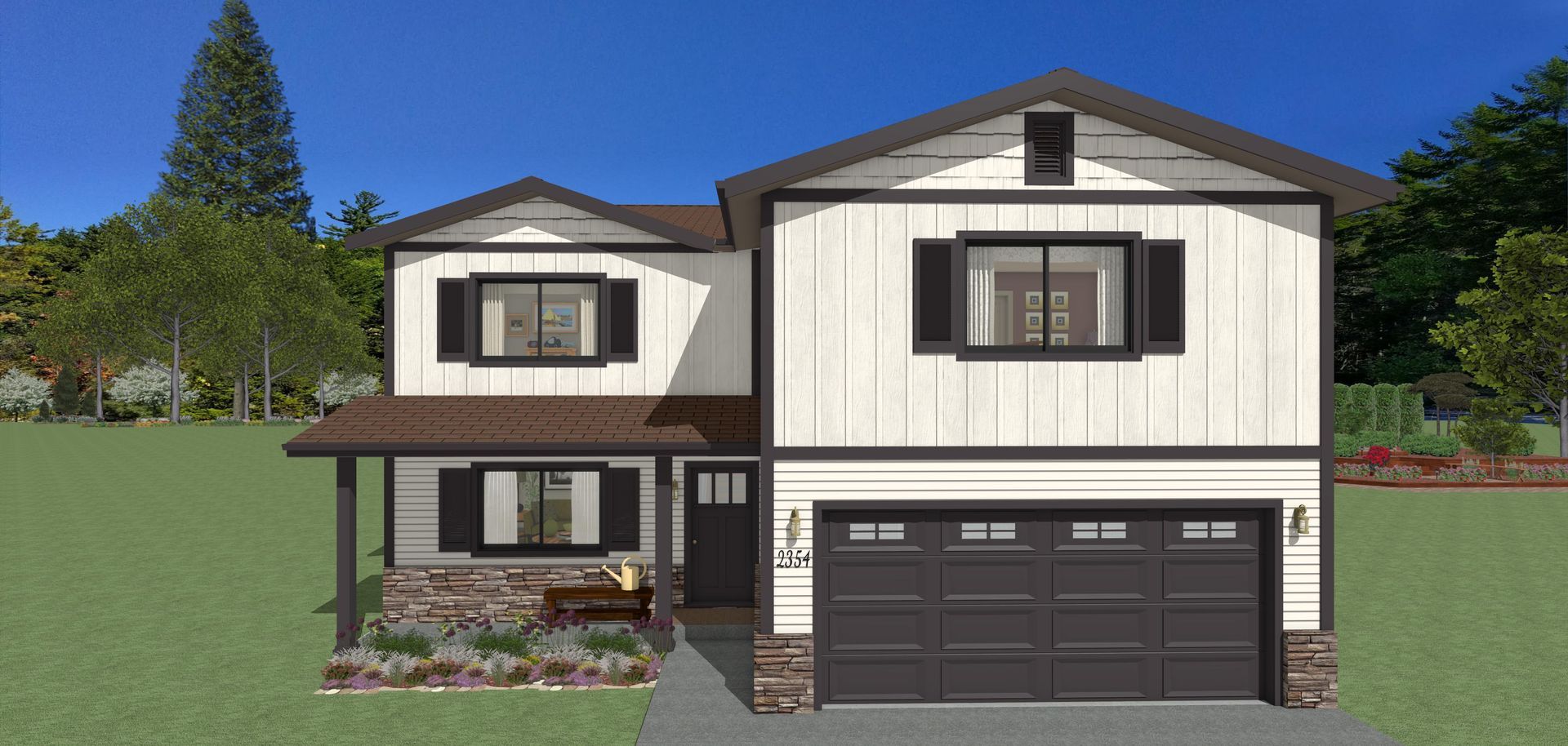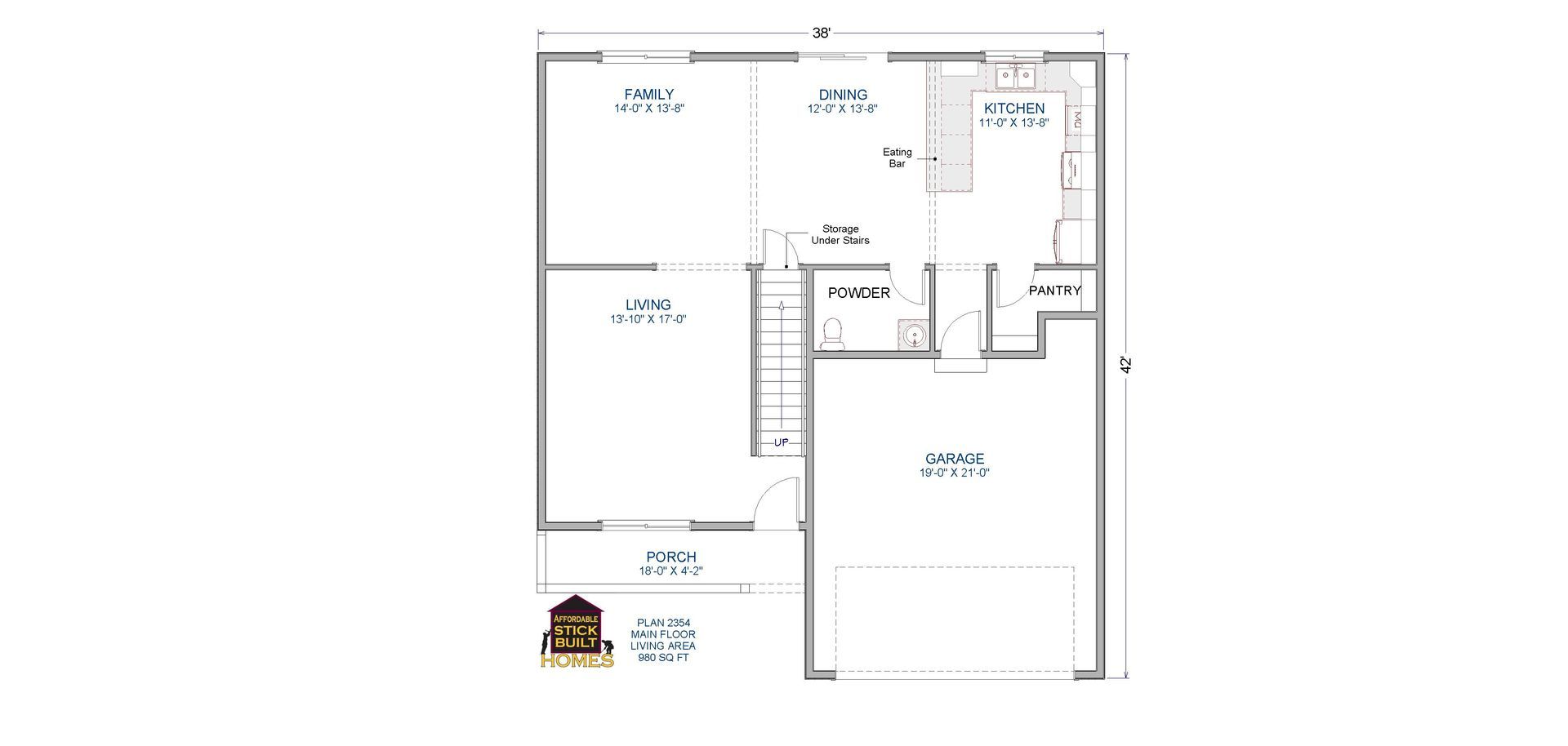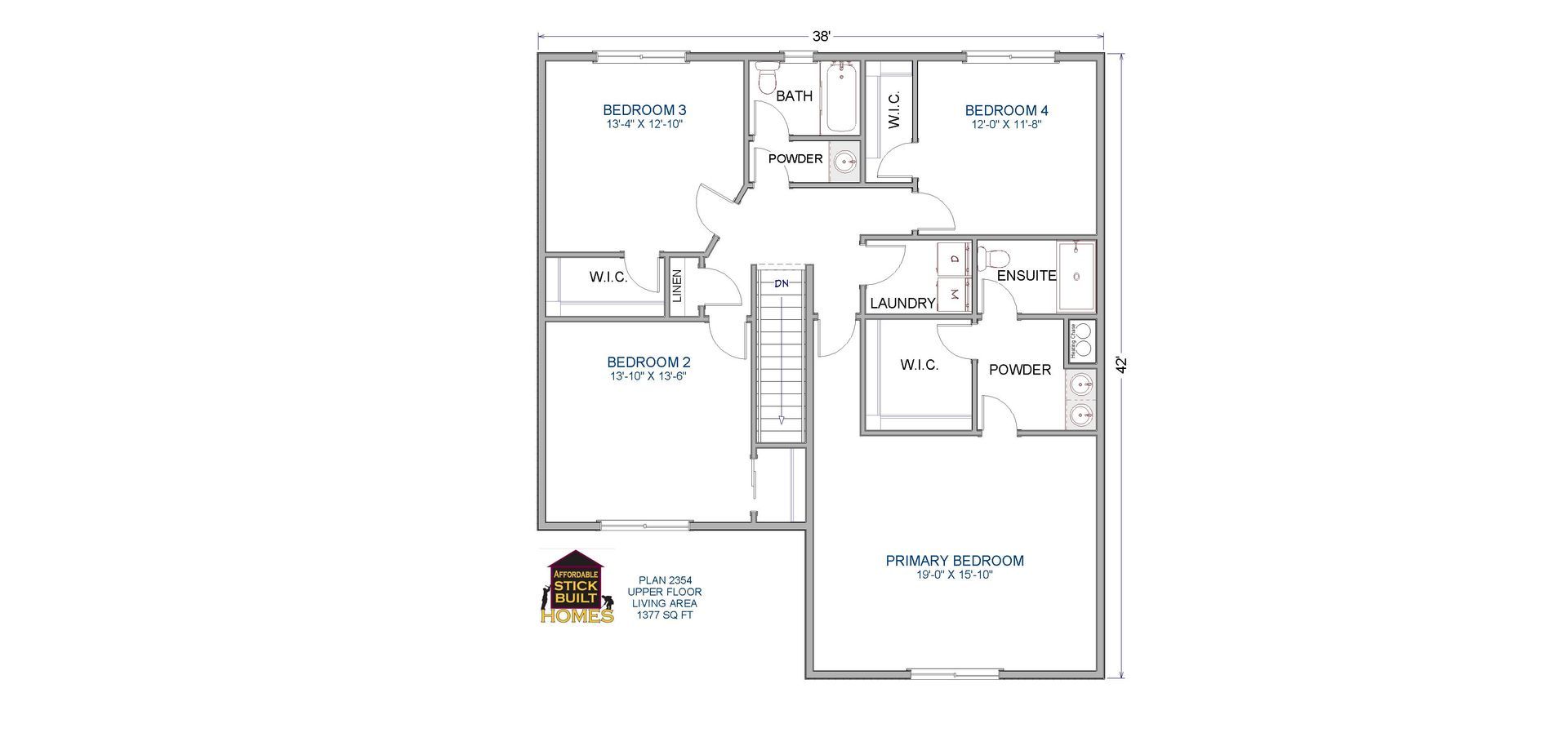PLAN 2354
Bedrooms: 4
Bathrooms: 2.5
Square Feet: 2354
DESCRIPTION
The two-floor design of this family oriented home features a main floor that offers open spaces that blend your dining, living & family rooms. Upstairs, your family has plenty of living space with four bedrooms and laundry room.
Features
- 3 Bedrooms
- 2.5 Bathrooms
- Walk-In Kitchen Pantry
- Laundry Room
- 2 Car Garage
- Covered Front Porch




