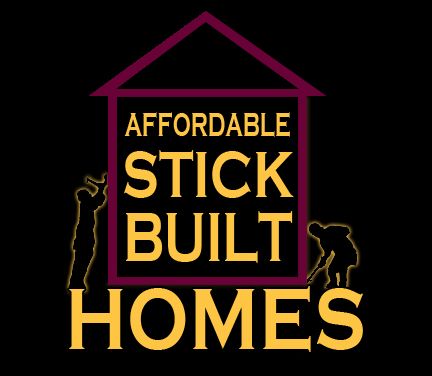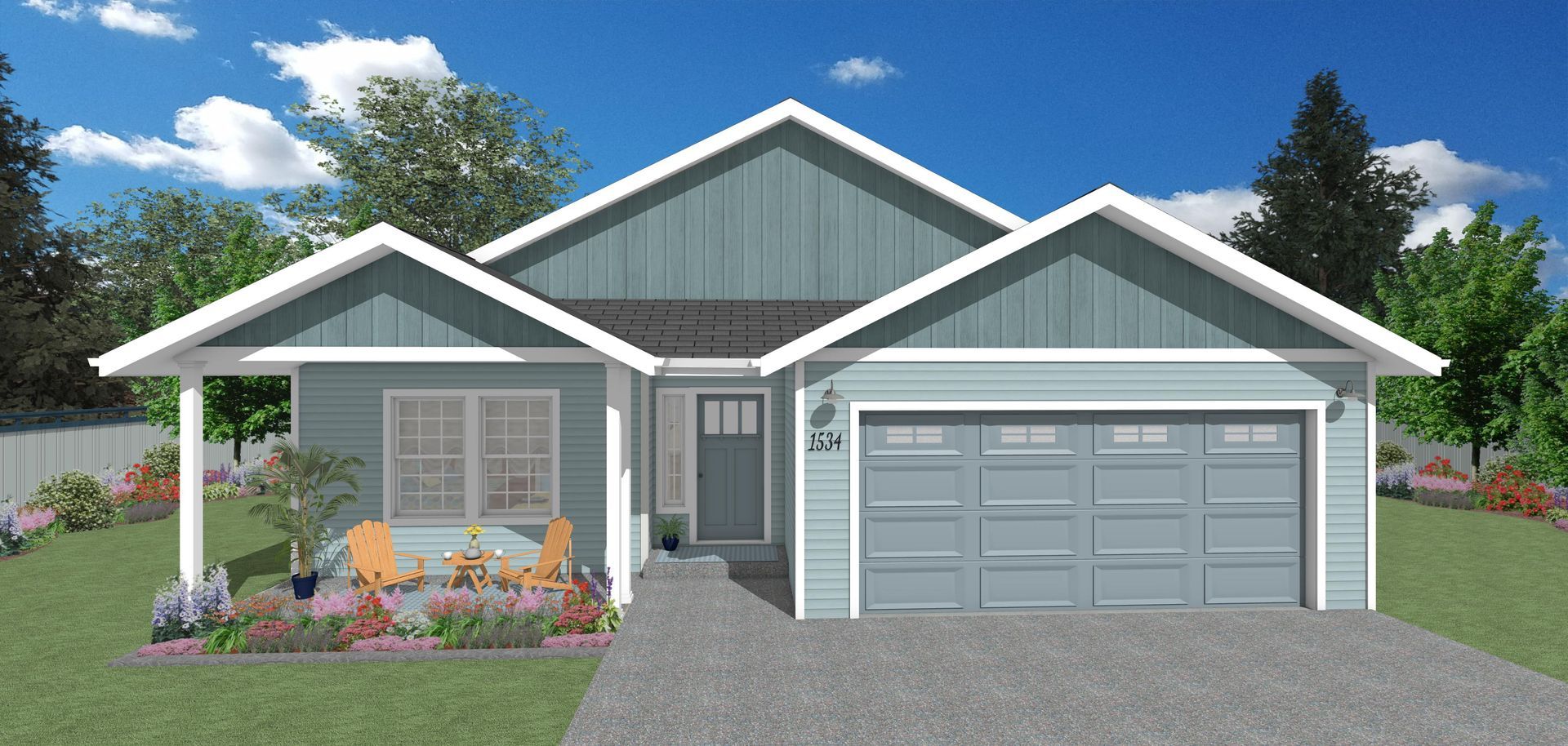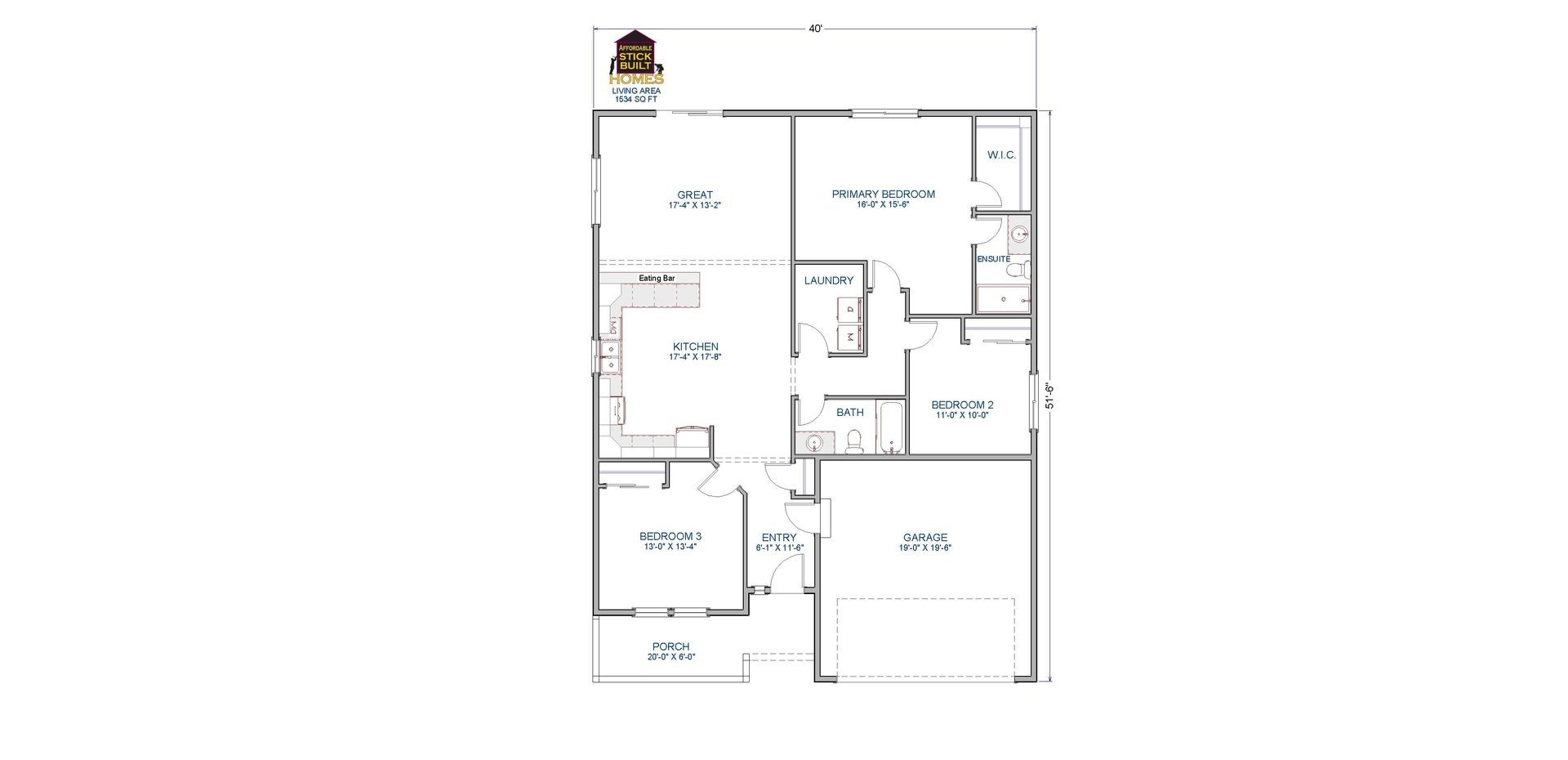PLAN 1534
Bedrooms: 3
Bathrooms: 2
Square Feet: 1534
DESCRIPTION
The 1534 plan is a smartly designed one story plan with great use of the living space. A generous great room adjoins the kitchen with cabinet space galore and a family size peninsula.
Features
- 3 Bedrooms
- 2 Bathrooms
- Master Walk-In Closet
- Laundry Room
- 2 Car Garage
- Covered Front Porch



