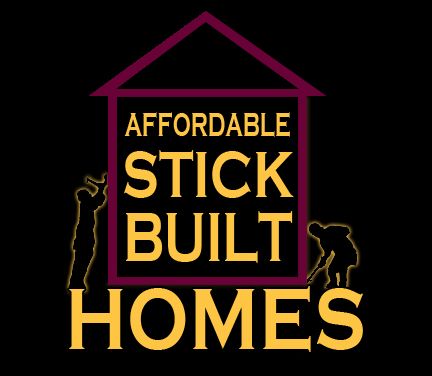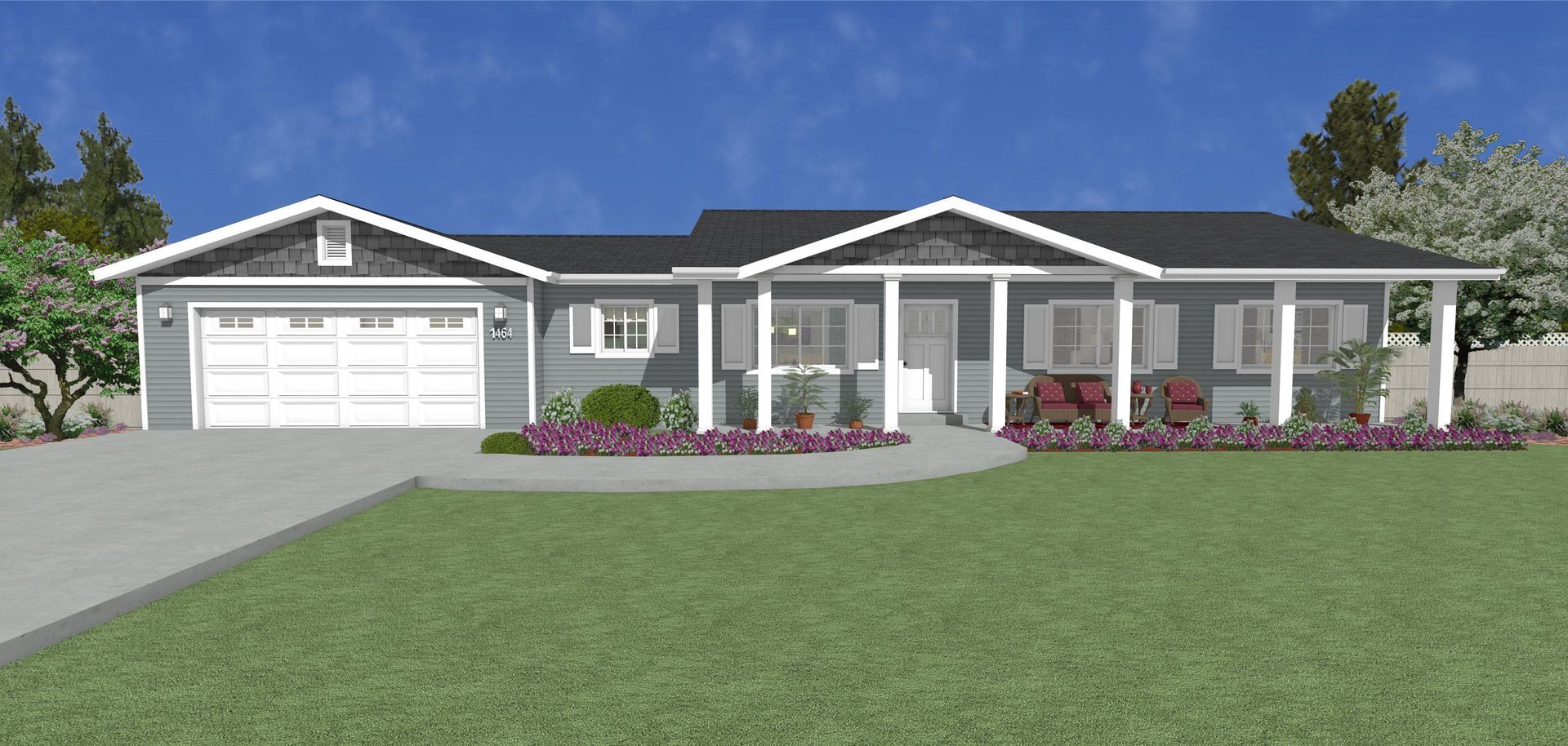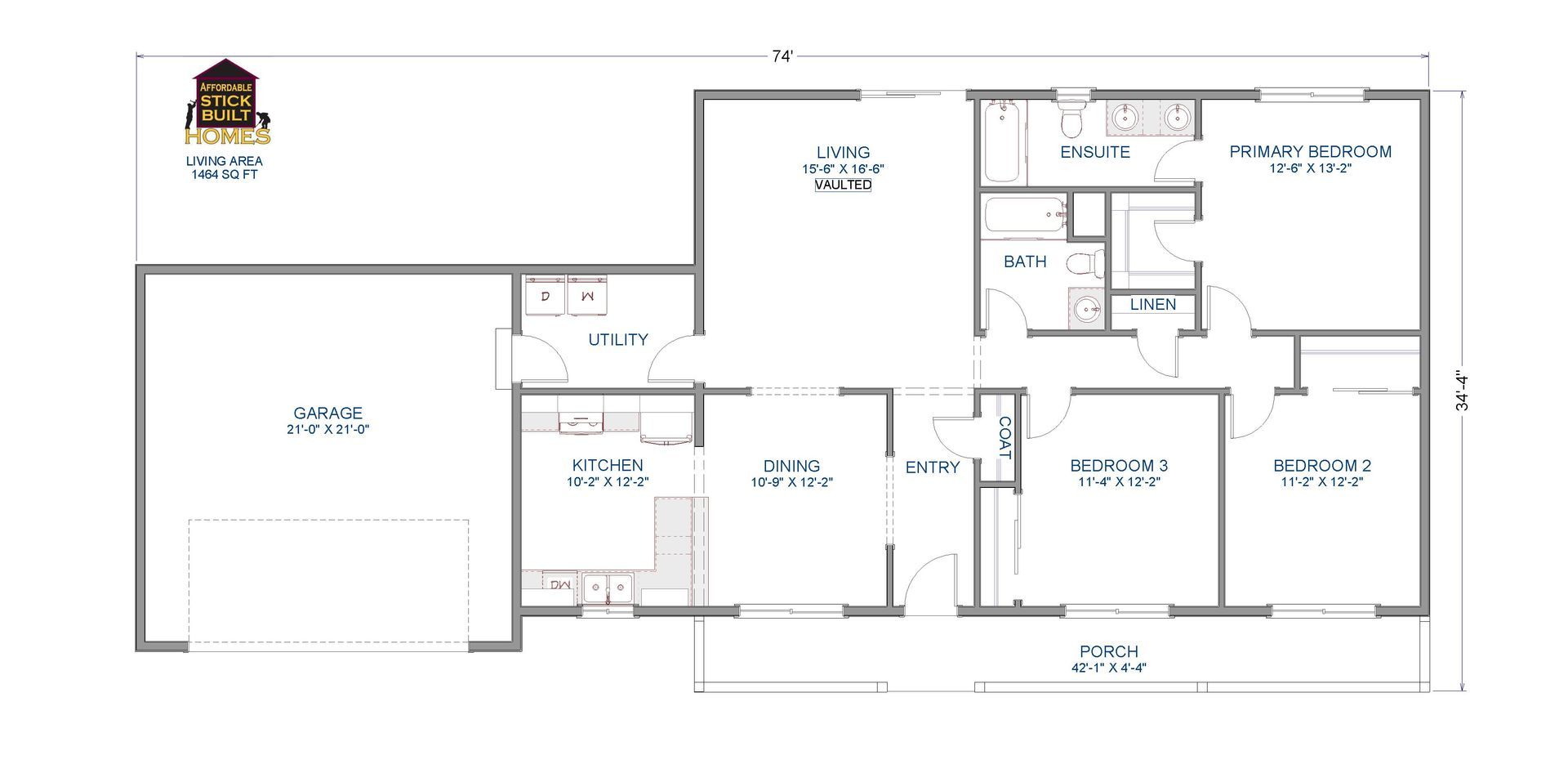PLAN 1464
Bedrooms: 3
Bathrooms: 2
Square Feet: 1464
DESCRIPTION
The 1464 Plan is an efficiently designed, mid-sized one story home offering both space and comfort. The kitchen is a dream with counter space galore, plenty of cabinet storage with eating bar.
Features
- 3 Bedrooms
- 2 Bathrooms
- Vaulted Entry Room
- Vaulted Living Room
- 2 Car Garage
- Covered Front Porch



